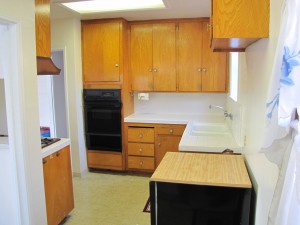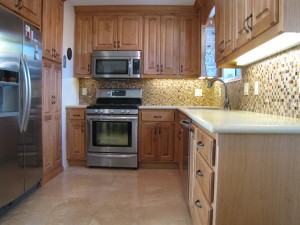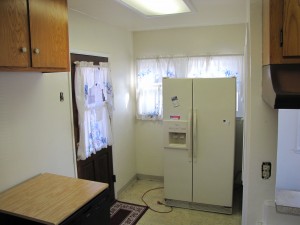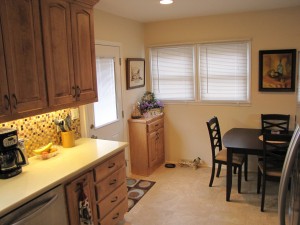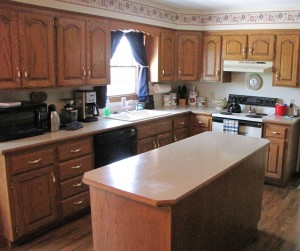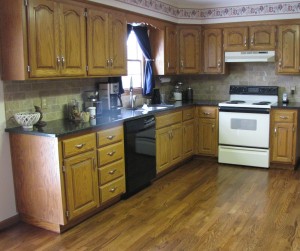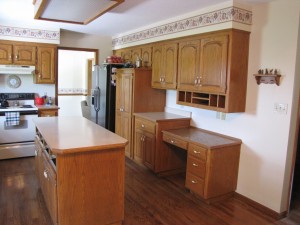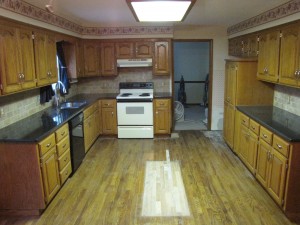Sometimes a kitchen remodel involves tearing everything down to the studs and starting over…
The kitchen pictured above was a very common style 40 years ago. The compartmentalized dining room was a very small room, and was separated from the kitchen by a doorway. There was no room in this small kitchen for a modern day full sized refrigerator, so the new (20 years ago) side-by-side refrigerator had been placed in front of the windows. In the foreground of the “before” photo, you can see the portable dishwasher in the place that had been originally designed for the refrigerator.
Our solution was to remove the wall that separated the kitchen from the dining room, in addition to closing off another door that led to a hallway. These structural changes allowed room for the refrigerator to once again be part of the kitchen, and we were able to create much more counter space than was previously available. We were also able to add more functional cabinet space. A full size pantry cabinet now is part of the kitchen so that the canned goods no longer have to be stored in another room.
But other times…
All you need to do is make a few cosmetic changes to get the kitchen of your dreams.
In this case the owners wanted more floor area in the kitchen. Their favorite place to gather when they had the entire family over was…you guessed it… in the kitchen. There just wasn’t enough room for everyone. No problem. We just removed the center island. In addition we removed the built in desk, which they never used. The old island base cabinets had provided some storage space, however the new functional cabinets, which replaced the built in desk, provide even more storage space. The new built in cabinets match perfectly and the kitchen looks and feels much larger.
They also wanted to give the kitchen a more modern look. Our solution was to replace the laminate counter tops with black granite. The original backsplash was replaced with the stone tile, laid out in a brick pattern. We also added a new under mount kitchen sink and a new faucet. A partial remodel such as this created a “New Kitchen” at a fraction of the cost of a full remodel. We also repaired and refinish the oak floors….the final result….a NEW KITCHEN!
